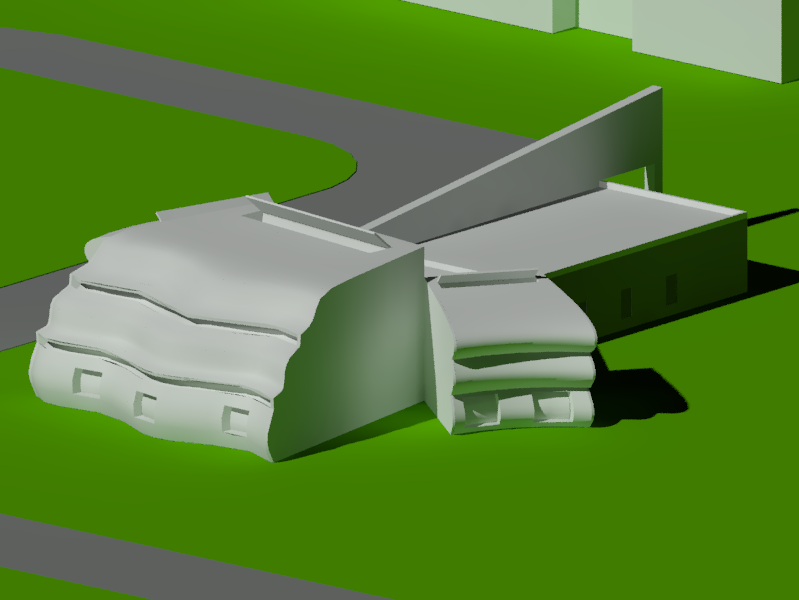Light Background Research
The Unity Temple - Frank Lloyd Wright

The lighting in Unity Temple, designed by Frank Lloyd Wright, was carefully conceived to enhance the building's spiritual and contemplative atmosphere. The use of natural light, specifically filtered through amber-tinted skylights, creates a sense of timelessness and ethereal beauty.
Wright used the technique of "compression and release" in the building's design, which is evident in the low-ceilinged foyer followed by the spacious sanctuary. This creates a sense of anticipation and heightens the drama of entering the large, light-filled sanctuary.


The light in Unity Temple is designed to evoke a sense of harmony with nature, much like Wright's broader philosophy of organic architecture. The warm, golden tones of the light, inspired by natural light, create a connection between the earthly and the transcendent.
The diffused illumination provided by the skylights and clerestory windows eliminates direct views to the outside, encouraging contemplation and a sense of timelessness. This design choice is believed to bridge the gap between the earthly world and a state of pure light, enhancing the spiritual and mystical experience within the temple.

Site Location

This is the location that I decided to put the new Chapel. There are not of ton of surrounding buildings nearby, plus a residential area within close proximity for people living on campus, along with it being in the front of campus for people commuting
Sorting of Space
Religious
-
Main Chapel
-
Memorial Chapel
-
Meditation Chapel
Hierarchy
-
Main Chapel
Secular
-
Conference Room
-
Offices
-
Bathrooms
Final Floor Plan

CIRCULATION:

Contextual analysis Charts




Sun Angles

Spring

Summer

Fall

Winter
Preliminary 2D Light Sections
Meditation Chapel:

Main Chapel:

Memorial Chapel:

Surrounding Context


Elevations
Northwest Elevation:

Southwest Elevation:

Southeast Elevation:

Northeast Elevation:

Sections
Southwest Elevation:

Southeast Elevation:

Northeast Elevation:

3D Chapel Sections



Exterior Renders



